Wiseton
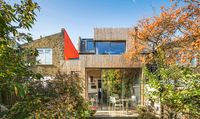
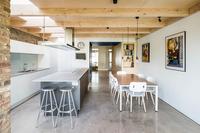
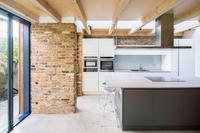
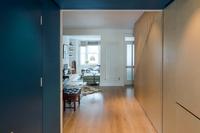
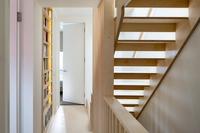
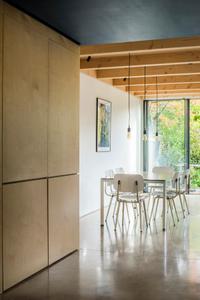
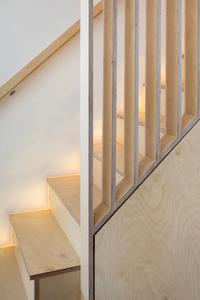
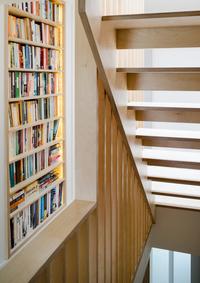
Client: Private
Structural Engineer: Webb Yates
Contractor: John F Patrick Ltd
Specialists: Kebony (Timber Cladding)
Stage: Complete
The challenges for Wiseton were comparable to many London Victorian terrace houses; disparate internal floor levels; poor connectivity to the rear garden; low floor to ceiling heights within the former ‘closet wing’ back extension and poor natural light. Our sensitive reworking of these incommodious spaces and introduction of natural materials lead to a refreshing transformation of the property.
The original rear ground floor extension and existing closet wing were replaced with a lightweight timber construction intended to be unapologetically modern yet sympathetic in form and rhythm to the neighbouring terraces. The ground floor kitchen-living-dining area is a series of connected yet contrasting spaces transitioning from period to modern, front to back, punctuated with a new cloakroom and contrasting blue vestibule. The addition of a plywood stair to the centre of the house serves the new floor levels and improves circulation, with open treads and roof light overhead pouring natural light deep into the plan