The Old Barn
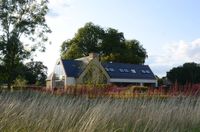
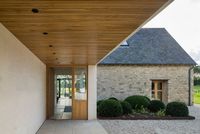
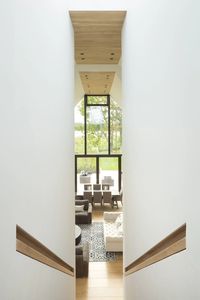
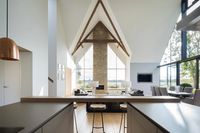
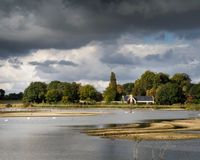
Client: Private
Structural Engineer: Webb Yates
Planning Consultant: Suzi Coyne
Arboriculturalist: The Tree Bureau
Contractor: S W Carpentry & Joinery
Specialists: Cantifix (Glazing)
Stage: Completed
The Old Barn today stands as a family home, a former 19th-century barn turned office space, situated in Oxfordshire’s greenbelt. Its history runs deep – it was once part of a small holding mentioned in the Domesday Book.
The client wanted to transform this traditional building into a contemporary family home, meeting level 5 of the Code for Sustainable Homes, whilst at the same time conserving its historical identity and integrity.
Delivering a conversion – the client’s dream home – faced great challenges in part because of planning constraints. Today, however, thanks to much resourcefulness, the house is complete – an elegant and sensitive cruciform extension, creating a spacious and light-filled new residence.
It is a study in subtle contrasts. The rough textures of the old combined with the smooth surfaces of the new and, where they meet, a cathedral-like living space is created – a celebration of the capacity of this humble structure to find a new life.
Where the original barn and the new steel-framed extension intersect forms a double height living space with striking views across the gardens to the adjacent lake. The family’s own bedrooms and living spaces are mostly contained within the new wing, with guest accommodation in the old. The intersection of new and old is clearly expressed in the detailing internally and externally, using Oolitic limestone.
The landscaping also reflects this approach: dense areas of tall wildflowers sit in a tight grid of three square gardens, and next to a small rectangular swimming pool, flanked by stone and wood. It’s a coming together of the controlled and natural, the modern and the wild.
Facilitating this solution involved a relentlessly vigorous examination of the design possibilities that the Permitted Development regulations offered. The barn was the oldest building on the farm complex, which comprises mixed uses of agricultural, business and holiday lets. As such, WG+P were required to develop a design that was sensitive to the context, necessitating a close liaison with the staff of the adjacent farm.
The orientation of the extension was also considered: from the approach to the house, the extension blends into the existing building. On the opposing façade, however, large glazed panels create a more contemporary aesthetic and open up breathtaking views of the adjacent lake.
The Old Barn shows that perceived planning constraints can, in the right hands, become unique opportunities.
The client has said of WGP:
‘WGP Architects were able to reconcile our expansive aspirations with the seemingly insurmountable constraints of the Green Belt to exceed all expectations of our unique and delightful family home.’