The Folly
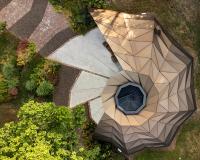
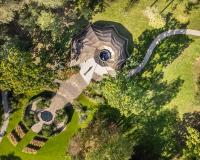
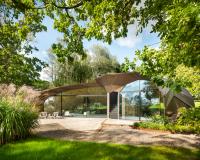
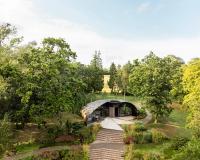
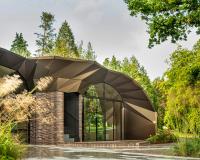
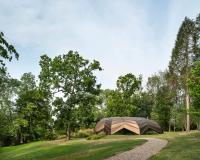
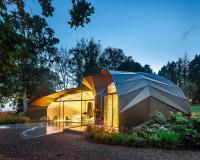
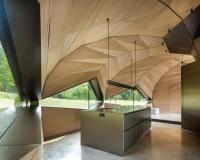
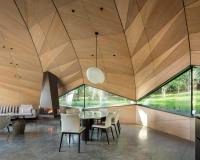
Quantity Surveyor: Baillie Knowles Partnership
Structural Engineer: Price & Myers
Services Engineer: Centreline Services Consultants Ltd
Planning Consultant: DGW Planning
Main Contractor: Astral
Lighting Designer: Stileman Lighting Design
Kitchen Specialist: Kitchen Architecture
Specialist Envelope Contractor: Block Build
Specialist plasterwork: The Plaster Collective
Fireplace specialist: The Billington Partnership
AV Specialist: AV HomeWorks Limited
Concrete: Steyson Granolithic Contractors Ltd
Approved Inspector: Clarke Banks
Landscape Architects: Claire Greener Landscapes
Landscape Contractor: Willoughbys
Stage: Complete
The entirely unique commission for a modern folly, posed a specific challenge of designing a consciously sculptural building set discretely in the gardens of an Arts and Crafts country house. The structure, serving as part lookout; part entertaining space; and part retreat and unashamedly free of typical building constraints, aimed to celebrate its beautiful grounds.
Nature served as a muse, inspiring a form reminiscent of curled autumn leaves falling from adjacent oak trees - A recursive algorithm generating a logarithmic spiral, alike those found in nature, of fractal triangles from anodised aluminium externally and multi-ply internally.
The minimal mechanical heating & cooling requirements, achieved through orientation, solar positioning, insulation, and shading, align with a wellness-focus. The ambition to push the boundaries of integrated design and fabrication for heightened material efficiency addresses broader environmental challenges.
The project's realisation strongly relied on integrated software and 3D scanning providing a journey of innovation and exploration - In essence, The Folly stands as a testament to innovation, exploration, and a commitment to sustainability.