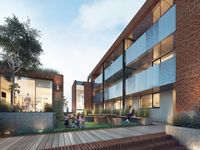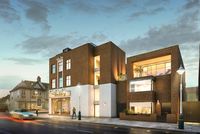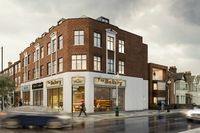Northfields



Client: Private
Planning Consultant: DGW Planning
Structural Engineer: Price & Myers
Quantity Surveyor: Beadmans LLP
Stage: Planning
The design for this mixed-use development on a busy road in west London mediates between two contexts. From the street, its brick facade – recreated to feature traditional detailing and windows – reflects the period buildings that run alongside it on the high street. Turn the corner and you’re faced with a structure that’s in proportion with the neighbouring row of Edwardian semi-detached houses, but with large glass façades, steel laser-cut balustrades and external walkways that mark it out as unmistakably new. The 5,500sq ft ground floor will be occupied by a retail tenant, while above and around it will be residences – one house and 12 flats.
Through resourceful use of space – for example, by placing the walkways on the outside of the building and improving lift-access to the upper floors – WGP has maximised the residential space, resulting in a density of 360 habitable rooms per hectare (hr/ha) – far exceeding the 150–250 hr/ha normally allowed in this area.
Despite its high density, the local authority was content that there was no sense of over-development, thanks to the contextually sensitive design and the addition of a shared raised garden that adds a touch of green space to this resolutely urban context. And in keeping with WGP’s ambitions to experiment with new construction techniques, the building has been designed with rapid, off-site construction in mind.