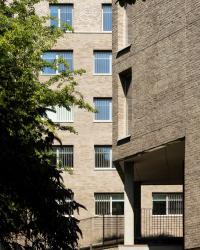Moulsecoomb Way






Client: Mclaren Property
Project Manager: Stace
Structural Engineer: HWA
MEP: Vector
Planning Architect (Stage 0-2): Morgan Carn Architects
Planning Consultant: Boyer
Contractor: HG Construction
BREEAM: SRE
Landscape Consultant: Turkington Martin
Approved Inspector: SOCOTEC
Fire Consultant: Jensen Hughes
Stage: Complete
WGP were appointed post-planning stage, with a brief to enhance the design, refine and meet strict area requirements, and see the project through to completion for developers McLaren Property.
WGP added a further 7 rooms over and above the planning consent with only small modifications to the building, securing these via an NMA with the local planning authority.
The scheme includes 380 en-suite student rooms and studios plus common amenity gardens and facilities for the students, now operated by Student Roost. Also on site is 1500sqm of commercial space plus a community centre.