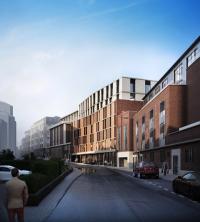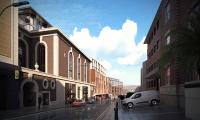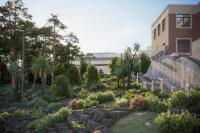Hinton Road



Client: McLaren Property
Project Management: Stace LLP
Quantity Surveyor: Stace LLP
Structural Engineer: Howard Ward Associates
Mechanical Engineering: Calford Seaden
Planning Consultant: Boyer Planning
Fire Engineer: Elementa Consulting
BREEAM Analysis: Envision
Heritage Consultant: Heritage Collective
Landscape Architects: Turkington Martin
Daylight & Sunlight: Anstey Horne
Stage: Detail Design
Planning consent has been granted for a 170-bedroom new build purpose-built student accommodation scheme in central Bournemouth. Formerly the site of the Westover Road Garage workshops, this long dilapidated site involves the complete redevelopment of some former light industrial sheds situated in a key urban regeneration area of Bournemouth.
The design takes inspiration from it’s host building – the former Westover Ice rink which is retained to the front of the site. It also asks questions as to how we respond to inter-war architecture of different styles and how we can abstract and find news ways for previous architectural styles – in this case Art Deco – to influence modern commercial buildings.
The scheme will offer Hinton Road a dynamic and fresh building; one which will wear with pride it’s mission to re-energise this overlooked neighbourhood.