Garden House
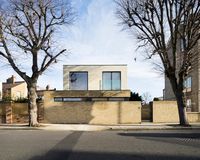
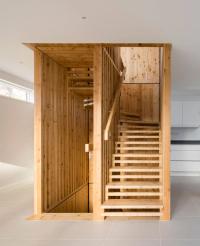
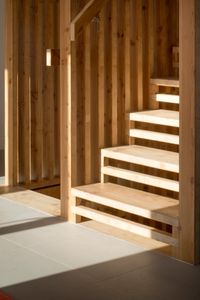
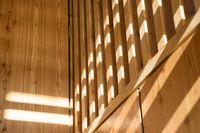
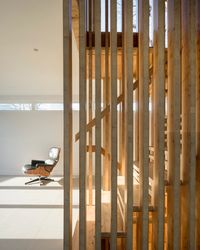
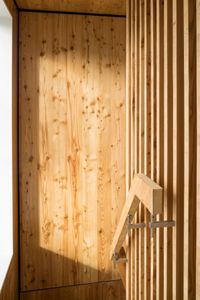
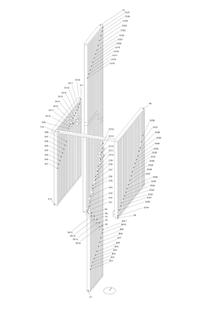
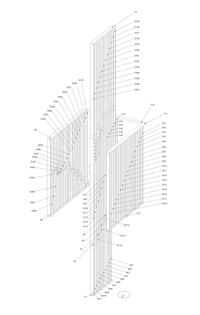
Client: Private
Structural Engineer: Price & Myers
Contractor: Roman Lake Ltd
Stage: Completed
In London, WGP’s minimalistic development of a new West London residence was given a unique and functional central architectural feature in the form of a bespoke staircase design, running through the home’s three floors.
Both exterior and interior of the home are defined by a pared-back palette. Inside, walls are painted white, and the floors grey; outside, the appearance is of crisp stone box that extends above a brick garden wall.
The staircase, on the other hand, feels sculptural and warm. Made of a honey-toned, knotty Siberian larch, it is a perfect and necessary complement to the otherwise austerely simple spaces. Developed by WGP in order to minimise costs, the staircase was fabricated off-site and then assembled in place like a puzzle.
The stair material is manufactured in large composite sheets, suitable for creating the complex composition of parts that would be cut out and slotted together.
The parts were carefully arranged to ensure they made optimal use of each sheet. The drawings were then sent to a workshop in West London where a computer-controlled machine was used to accurately cut out the components. Numbers were engraved onto each part before being delivered to the site and assembled in sequence by the contractor.
A complicated design, the result is simple and elegant. Vertical battens support the staircase’s open treads, resulting in a visually lightweight structure that allows daylight entering through a skylight above to filter down through the stairwell.
It provides a consistency through each floor of the home, uniting its various uses.