Elmthorpe
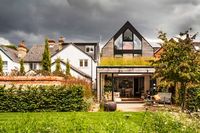
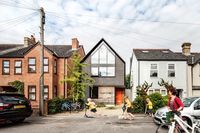
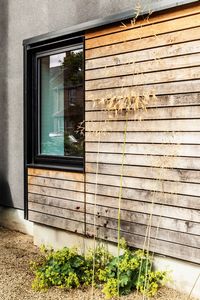
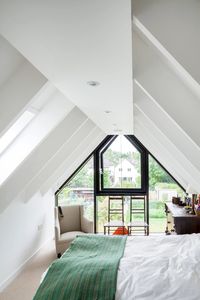
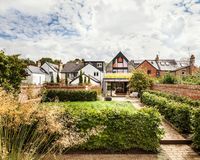
Client: Private
Structural Engineer: Webb Yates
Contractor: Hutchins & Green
Specialists: Frame Wise (Timber Frame)
Stage: Complete
Published: Grand Designs Magazine, July 2016 / The Sunday Times, 31 July 2016
A new detached, timber frame family house on a narrow plot in Oxford. The client wanted a striking, modern design that would complement the neighbouring Victorian cottages and comply with Code 4 of the Code for Sustainable Homes.
Our solution used a bespoke, pre-fabricated timber frame structure, with accommodation over three stories and the ground floor extending into the landscaped rear garden. A large roof-light positioned over a double height hall creates a spacious feel, bringing light deep into the centre of the long and narrow property. The form, scale and limited palette of materials complement and re-interpret the surrounding vernacular architecture