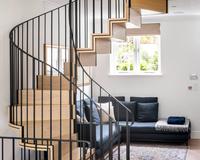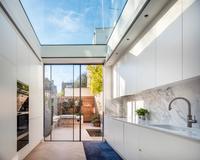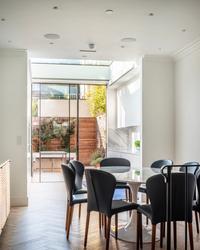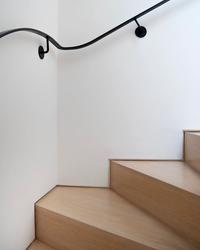Clareville




Client: Private
Interior Designer: Tessuto Interiors
Structural Engineer: Aspire
Contractor: Echo Construction Group Ltd
Stage: Complete
The terrace block, within a street of Georgian townhouses, was built in the 1960s following WWII bomb damage. The client’s brief was to provide additional accommodation in the form of a basement and rear extension, and at the same time bring natural light into the depth of the plan.
The open plan ground floor is configured as a reception area to the front, separated by the feature stair, to a dining area and kitchen within the extension to the rear. The kitchen has a fully glazed frameless roof aligning with full height, full width minimally framed doors. The courtyard garden beyond has new planters, seating and Iroko screening, providing an oasis of calm. A glazed section of floor forms a visual connection to the basement lightwell garden below. The extension itself is from a metric European brick, not to match, but rather to complement the original.
Like its Georgian town house neighbours the centre piece of the house is the stair, providing decoration and visual and physical connection to the other floors. The stringer-less stair is formed from folded steel sheet, clad with oak and with the expression of the steel sheet visible between the oak ‘sandwich’. The handrail and balusters are from slender waxed black steel. The form of the stair is curved, being the only non-orthogonal lines within the overall design. The result is an elegant sweeping stair, carefully detailed and providing separation to the ground floor spaces. The stair is where the Kensington Townhouse acknowledges to its Georgian neighbours ‘I can do what you do, and more….’
The overall result is seemingly effortless architecture that is at the same time bold yet discreet, allowing the owner to make it truly their own and a lasting home.