Chiswick
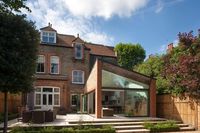
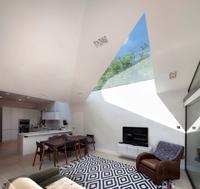
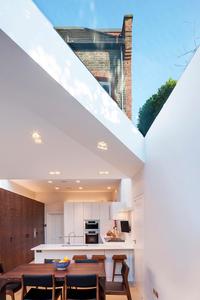
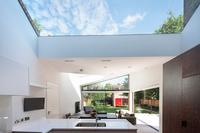
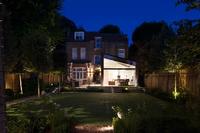
Client: Private
Structural Engineer: Elliot Wood Partnership
Contractor: Collfin Ltd
Specialist Glazing: Fineline
Stage: Complete
Published: Grand Designs Magazine
We were selected to extend a detached Victorian family home in West London, creating a bold and unique structure that provides additional living space, improved connectivity to the garden and increased privacy from neighbouring properties overlooking the site.
Our solution used a combination of brick and fully glazed walls and a striking angular glazed roof, designed to maximize privacy, while at the same time opening the room out into the garden and bringing light deep into the kitchen area. Sheet copper roofing and bespoke brick forms referenced the detail and materials of the existing house, while the unusual form of the structure took it in an exciting new direction.